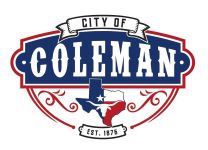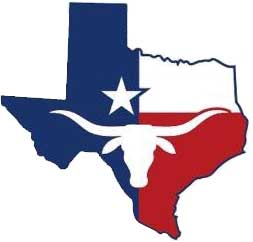Development Services
The City of Coleman has adopted the following codes for building regulations (with amendments):
- 2018 International Building Code
- 2018 International Residential Code
- 2018 International Mechanical Code
- 2018 International Plumbing Code
- 2017 National Electrical Code
- 2018 International Fire Code
...as well as regulations governing:
- Subdivision Regulations
- Installation of Meters and Meter Loops
- Flood Damage Prevention
- Dangerous Buildings
- Streets, Alleys, and Sidewalks
- Moving Houses, Buildings or Structures into the City
- Roofing Contractors
- Fencing
- Mobile Home Parks
- and Wireless Facilities in the Right of Way
Note: The City Charter and Ordinances have been codified for online access here, but be sure to contact the appropriate official for updates that have not been posted.
REMEMBER: If you have any questions, call first!
Permits
- Permit Application fee: $25. Cost of the actual permit depends upon work being performed. See Fee Schedule below.
- Permits are issued to licensed contractors, general contractors, and property owners.
- All contractors must register with the city. There is no registration fee for licensed electricians or plumbers. Fees for general contractors or contractors performing HVAC, Alarms and Telecommunications, Paving, Roofing, or other sundry work is $50 for a two year registration.
- All contractors must provide proof of insurance to work in the City of Coleman.
- A property owner is only allowed to work on their Homesteaded property, and must obtain permits and inspections.
- Work done on commercial and/or rental property must be performed by licensed contractors.
- All commercial occupancies must obtain a certificate of occupancy before opening to the public.
- The Building Official has the authority to revoke a permit or approval if, during the course of construction, the permit holder does not comply with the terms of the permit.
- Permits are good for 6 months (180 days). If work is not done within the 6 months a new permit must be issued.
- You must call (325) 625-4116 to schedule an inspection. Inspectors require 24 hour notice prior to inspection.
Inspections
Building Inspections
- Elevation Certification. To be made prior to foundation inspection.
- Foundation Inspection. To be made after trenches are excavated and forms erected.
- Frame Inspection. To be made after the roof, all framing, fire blocking and bracing is in place, all concealed wiring, all pipes, chimneys, ducts, and vents are complete.
- Roof Deck Inspection. To be made prior to installation of roof finish materials.
- Insulation Inspection. To be made after all penetrations have been sealed and insulation is in place.
- Flood proofing Inspection. To be made when flood proofing measures are put in place.
- Gypsum Board Inspection. To be made after lathing and gypsum board are in place.
- Final Inspection. To be made after the building is completed and ready for occupancy.
Electrical Inspections
- Construction Meter Loop. To be made when temporary pole has been set.
- Underground Inspection. To be made after trenches or ditches are excavated, conduit or cable installed, and before any backfill is put in place.
- Rough-in Inspection. To be made after the roof, framing, fire blocking, and bracing is in place and prior to the installation of wall or ceiling membranes.
- Meter Loop Inspection. To be made when the service entrance is in place, main disconnect has been installed, and a means to secure the service is in place.
Please take note of local code for meter loops. - Final Inspection. To be made after the building is complete, all required electrical fixtures are in place and properly connected or protected, and the structure is ready for occupancy.
Plumbing Inspections
- Elevation Certification. To be made prior to the installation of plumbing elements installed in the floodplain.
- Underground Inspection. To be made after trenches or ditches are excavated, piping installed, and before any backfill is put in place.
- Rough-in Inspection. To be made after all water, waste and vent piping has been installed in the foundation and prior to concrete being placed.
- Stack-out Inspection. To be made after the roof, framing, fire blocking and bracing is in place and all soil, waste and vent piping is complete, and prior to the installation of wall or ceiling membranes.
- Required Tests. To be made as is applicable to the requirements of the plumbing code.
- Final Inspection. To be made after the building is complete, all plumbing fixtures are in place and properly connected, and the structure is ready for occupancy.
Mechanical Inspections
- Underground inspection. To be made after trenches or ditches are excavated, underground duct and fuel piping installed, and before any backfill is put in place.
- Rough-in Inspection. To be made after the roof, framing, fire blocking and bracing are in place and all ducting, and other concealed components are complete, and prior to the installation of wall or ceiling membranes.
- Final Inspection. To be made after the building is complete, the mechanical system is in place and properly connected, and the structure is ready for occupancy.
Gas Inspections
- Rough Piping Inspection. To be made after all new piping authorized by the permit has been installed, and before any such piping has been covered or concealed or any fixtures or gas appliances have been connected.
- Final Piping Inspection. To be made after all piping authorized by the permit has been installed and after all portions which are to be concealed by plastering or otherwise have been so concealed, and before any fixtures or gas appliances have been connected. This inspection shall include a pressure test.
- Final Inspection. To be made on all new gas work authorized by the permit and such portions of existing systems as may be affected by new work or any changes, to insure compliance with all the requirements of this Code and to assure that the installation and construction of the gas system is in accordance with reviewed plans.
Engineering Inspections
- Erosion Control Inspection. To be made after all measures are in place for the control of storm water runoff.
- Grade Inspection. To be made prior to placement of concrete for curb and gutter work. Pre-placement Inspection. To be made after forms are in place and required steel reinforcement is in place.
- Density Test. To be made for the verification of proper compaction of fill material in public right-of-way.
- Asphalt Repair. To be made for any work along a roadway to determine if a repair is required.
- Construction Final. To be made after all work has been completed.


